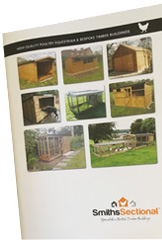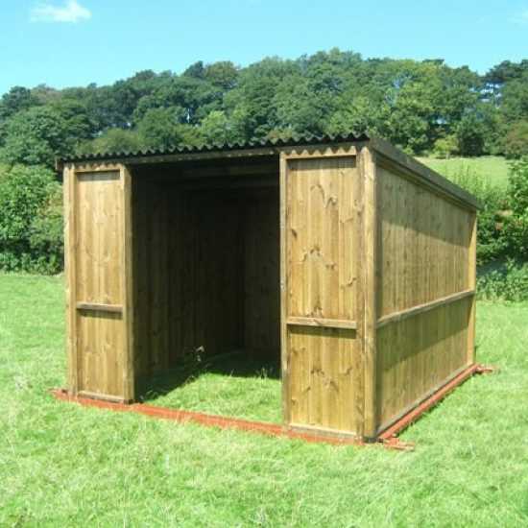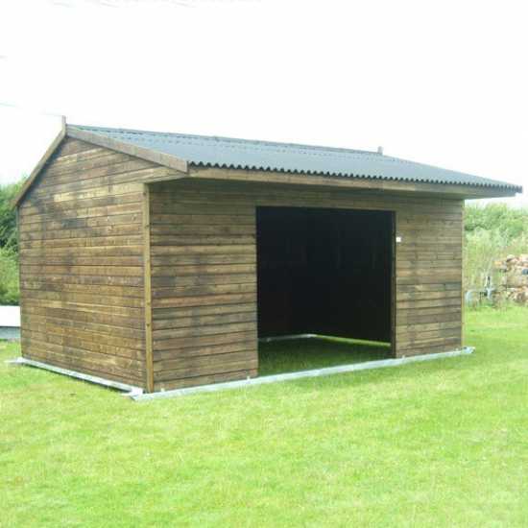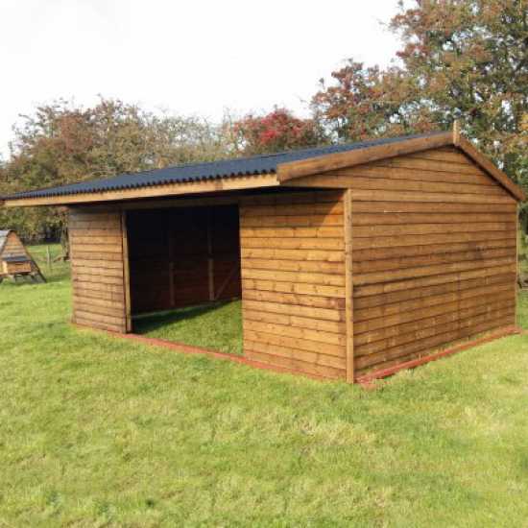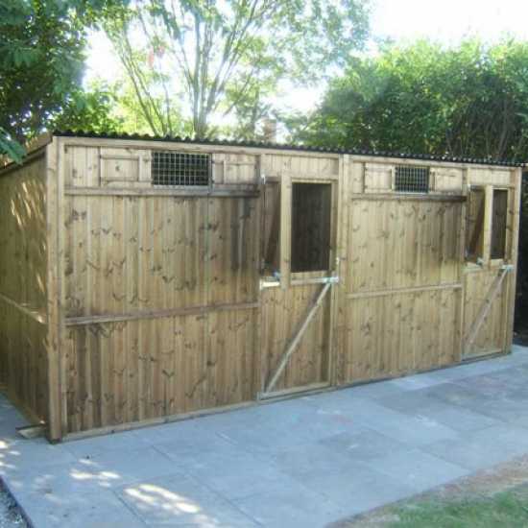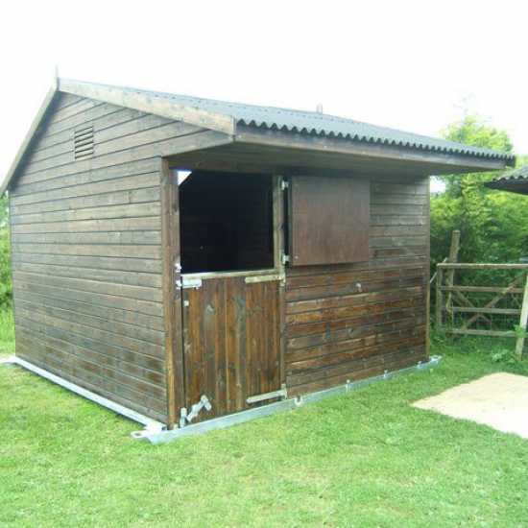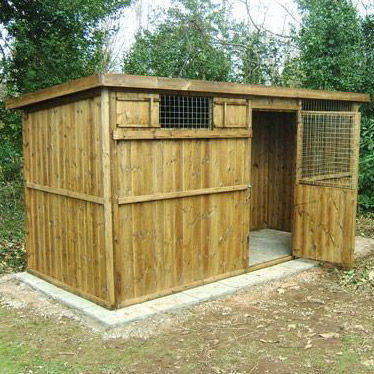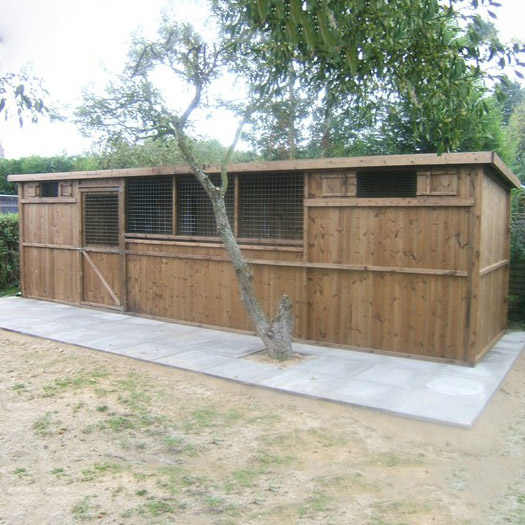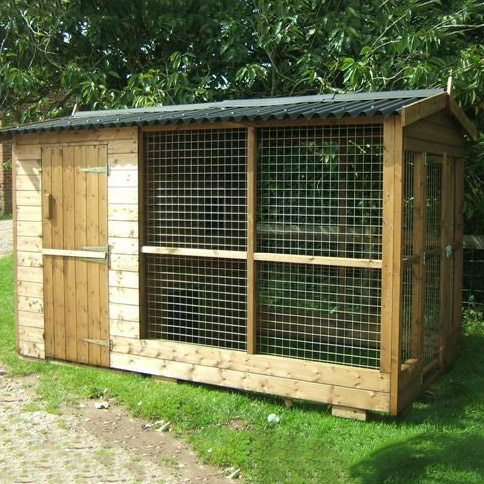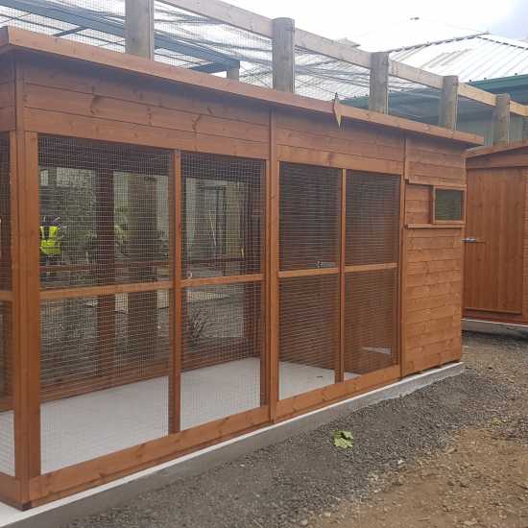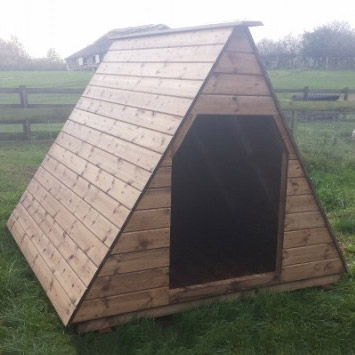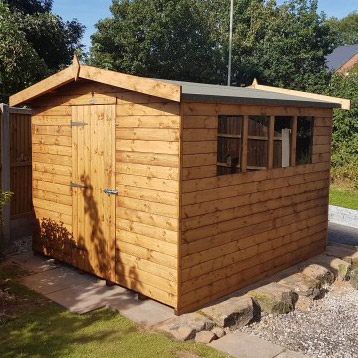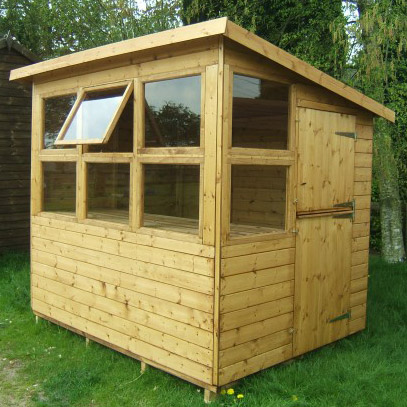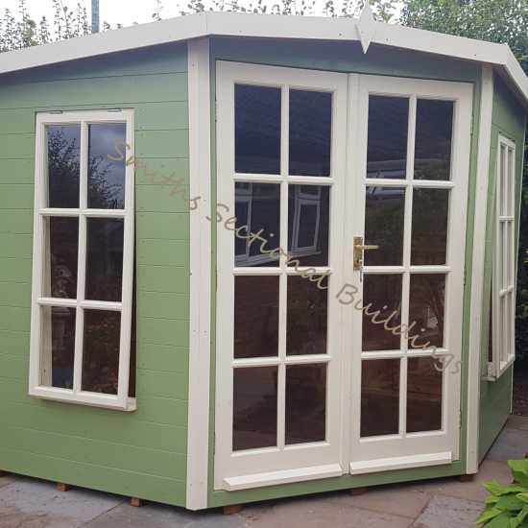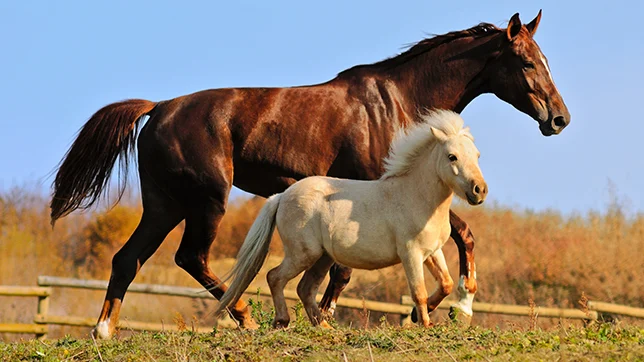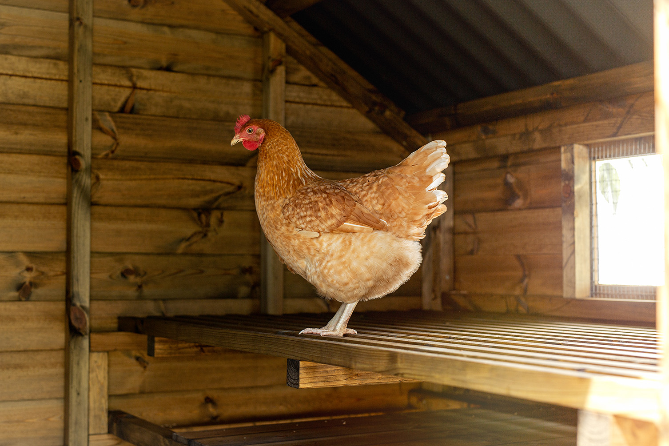We’ve kept many chickens over the years in various designs from our range: The Thicket High House for our most recent chickens, The Dells for our pekin bantams and the Haywood and Charnwood when we had chickens free ranging across the farm. This time we decided that we wanted to keep the chicken house and run on concrete. Dad filled in our old sheep dip some years ago with hard core and this area coupled with the hard standing that the sheep used to ‘drip’ on after they had been dipped seemed ideal for positioning our new coop.
I decided to base the main design of the building on our Haywood 25 Hen House but make some modifications that I think will prove beneficial for easier cleaning and management of our flock. We have been using 9mm stockboard for some years now on the top of our nest boxes instead of felt which can harbour red mite. This recycled plastic board is also manufactured in a 12mm thickness although this is not as thick as our wooden floorboards which are 20mm. I decided that if we could use it for our hen house floor, this would make cleaning much easier and mean there are no crevices in the floor for the poop to fall into or mites to hide. As the sheets come in an 8’ x 4’ sheet, we modified the size of the house to fit the sheet size and reduce waste. We also decided that this would give us an opportunity to test the 9mm stockboard as the pull-out droppings tray rather than make this with timber. Most of the droppings end up on here as it is under the perch back so with a light dust of shavings on top of the plastic board this should make it super easy to clean and also very scrubbable when removed.


Inside the hen house we have made a bank of 4 roll away nest boxes. This is a prototype that we will no doubt modify and tweak to get the design right, but the hope is that this will keep the eggs nice and clean and stop any egg-eating hens from getting to the eggs. We have made this so that the eggs can be collected from the cupboards on the outside and the floors of the nests pop out for easy cleaning. The whole roll away nest box can be lifted out of the house too when doing a deep clean.
To give us some flexibility if we decide we need to move the hen house in the future, we added wheels to the design; this has also lifted the chicken coop off the ground to give good clearance to deter any rats taking up residence underneath the house.
Due to bird flu restrictions the hens need to be enclosed in a run at the moment, therefore we built a walk-in run off the back of the Haywood hen house. This way we can still get into the hen house to manage the chickens without going into the run. We’ve added a pop hole on the side of the walk-in run so that we can fence off an area at a later date with electric fencing to give them some pasture and more space to roam and forage. We’ve covered the whole chicken house and run with Duro roofing system from Onduline and added two clear roof panels on each side to give the hens some extra light.

Foxes have certainly been a consideration when we have been designing the walk-in run. It is on concrete so the foxes won’t be able to dig; it also has the skirting boards around the bottom to stop anything clawing at the wire to gain entry. We have also added a Pro door kit from Chicken Guard to the design. Not only does this let the hens out in the morning at 6.30am, it closes them down at dusk and the door locks down into position to stop anything lifting the door from the outside should it get into the run.
Being on a farm, we are very aware of the rodents that live alongside our animals. We’ve found in the past that the rats will burrow into the runs to get at the hens’ left-over food. So this time we’re on a mission to keep them at bay. Building the run on the concrete should stop the rats being able to dig underneath the run. We’ve also sealed any gaps with plastic board and silicone to make sure there are no entry points. To stop the chickens scratching the pellets onto the floor of the run we’ve suspended the chicken feeders on chains from hooks on the A frames. Each evening we will lift the feeders up and hook them closer to the roof in the hope that the rats won’t be able to reach them should they get into the run.

We’re really looking forward to seeing how these tweaks to our design work with our new flock of hens. Making hens as easy to manage as possible whilst ensuring they are safe and well looked after is an essential part of chicken keeping. We’re very willing to make modifications to any of our chicken coop designs as we understand that there are many factors to consider when looking for the perfect hen house.
Please feel free to contact us to discuss your project and ideas – Smiths Sectional Buildings 01630 674747
